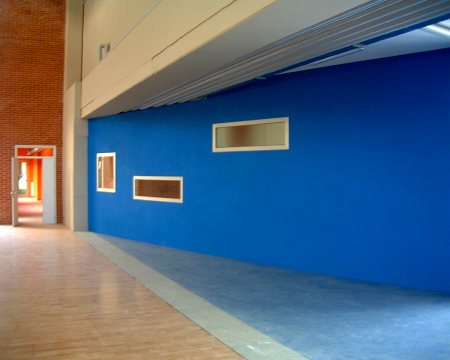
Extension of a school complex and new gymnasium
project: Extension of a late 60's school complex. Two new classrooms blocks interlaced with the existing building form courtyards and small patios. The new gymnasium in built using pre-cast industrial elements for cost reasons, concentrating the design on simple elements, as the perforated steel stairs or a long basement window that make the huge volume of the sport-hall almost float.
place: Vignola (MO), italy
date: 1997-2001
client: city of Vignola
dimension: 2.500 sqm
