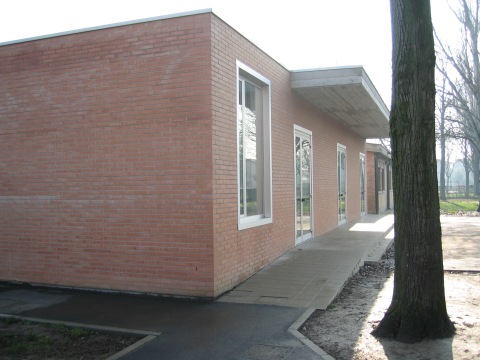
Extension of a primary school in Fossoli
project: The project adds a classrooms block and a small changing-room to a school built in the late 70's. To preserve the existing garden the new block is built as close as possible to the existing building, to which is linked through a transparent corridor in glass and polycarbonate on a wooden structure sideing the existing concrete porch of the main entrance.
place: Fossoli (MO), italy
date: 2001-2002
client: City of Carpi
dimension: 400 sqm
