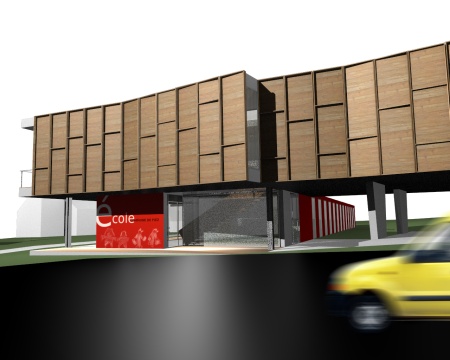
Zéro de conduite - competition
project: The project for a small country school in french Switzerland uses site's slope to organize the building on two levels. Main entrance is located on the existing accessway to the ancient village cemetery, transforming it into a small urban place. The street front of the building is in wooden panels, referring to the traditional rural architecture of this part of switzerland. The design of school garden, open and permeable, maintains the possibility use by village inhabitants and the visual and spatial connection with the surrounding country landscape.
place: Fiez, Switzerland
date: 2005
client: Commune de Fiez
dimension: 1500 sqm
