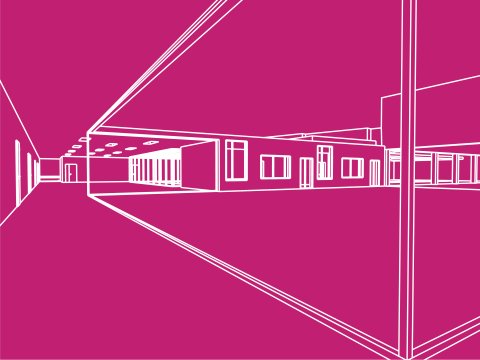
Extension of a primary school in Fano [competition]
project: Extension of a primary school originally built in the 80's, the new block defines south border of the area. Built as a single floor block holding the classrooms and services, from wich the bigger volumes of gymnasium and canteen pop up, leaving as a negative two open spaces that organize the distribution and movement inside the school and are used as protected courtyards.
place: Marotta (PU)
date: 2003
client: Comune di Fano
dimension: 1.200 sqm
